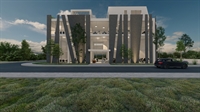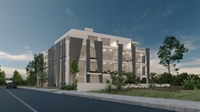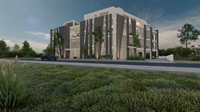The property comprises three floors and a mezzanine with contemporary offices, retail spaces, and luxurious apartments.
Ground floor: shop/open-plan offices, internal covered area - 330 sq.m., covered parking - 200 sq.m., common area - 43.5 sq.m.
Mezzanine: open-plan offices, internal covered area - 150 sq.m.
First floor: open-plan offices, internal covered area - 200 sq.m., common area - 43.5 sq.m.
Second floor, section A: open-plan offices, internal covered area - 200 sq.m., common area - 43.5 sq.m.
Second floor, section B: open-plan offices, internal covered area - 330 sq.m.
Third floor, section A: open-plan office/penthouse, internal covered area - 88 sq.m., covered veranda - 75 sq.m., common area - 43.5 sq.m.
Third floor, section B: open-plan office/penthouse, internal covered area - 88 sq.m., uncovered veranda - 275 sq.m.




